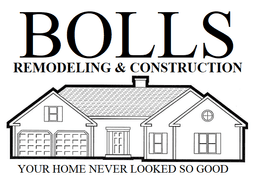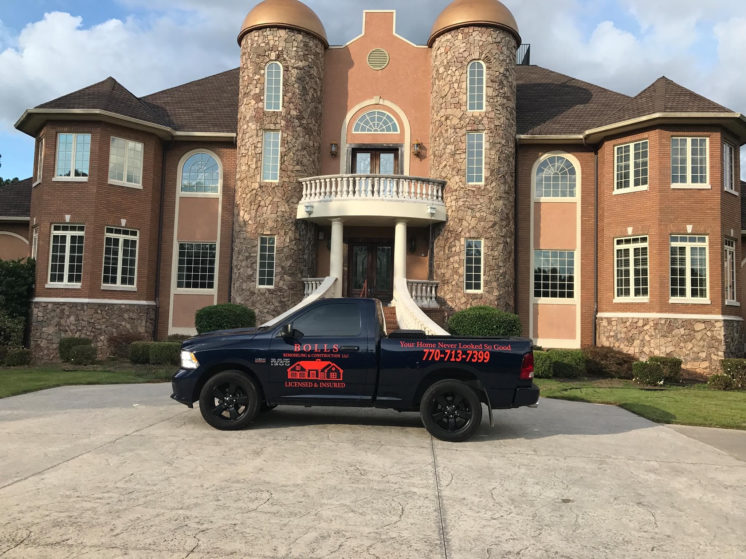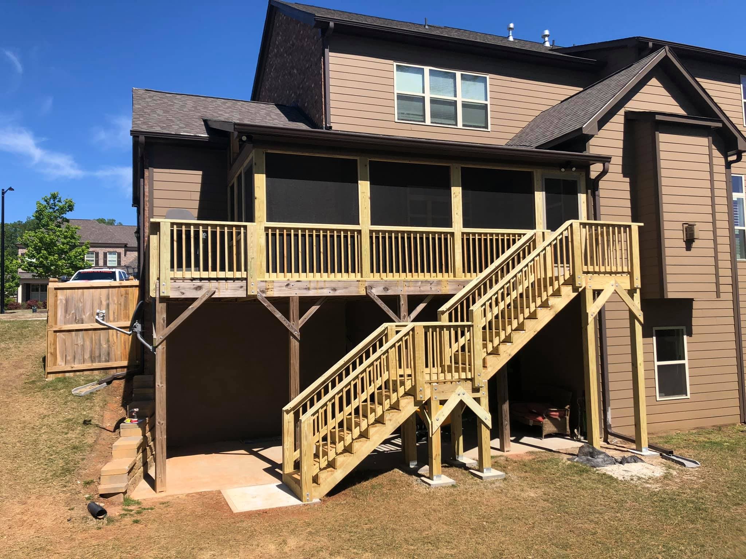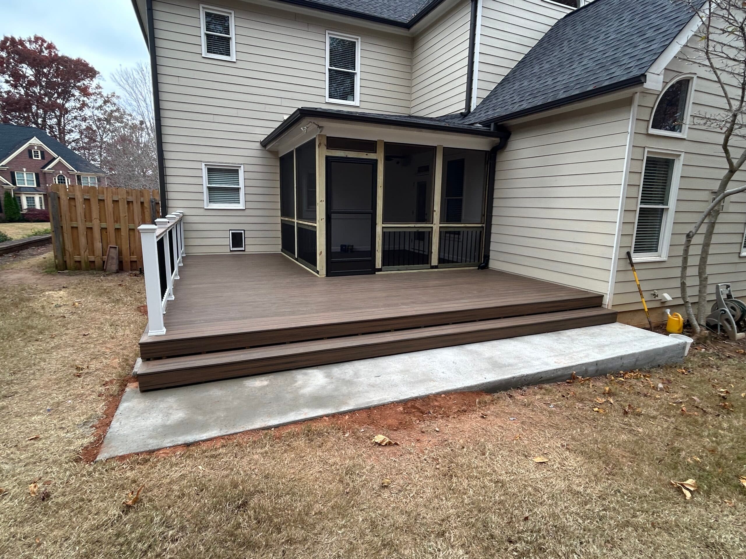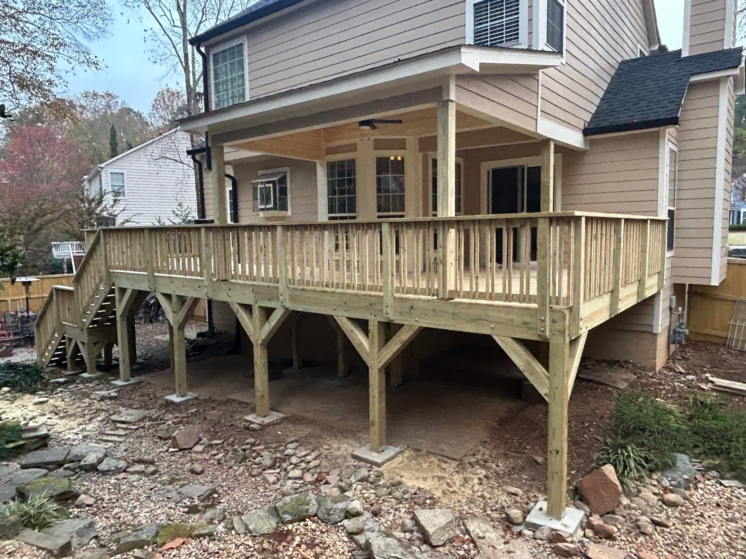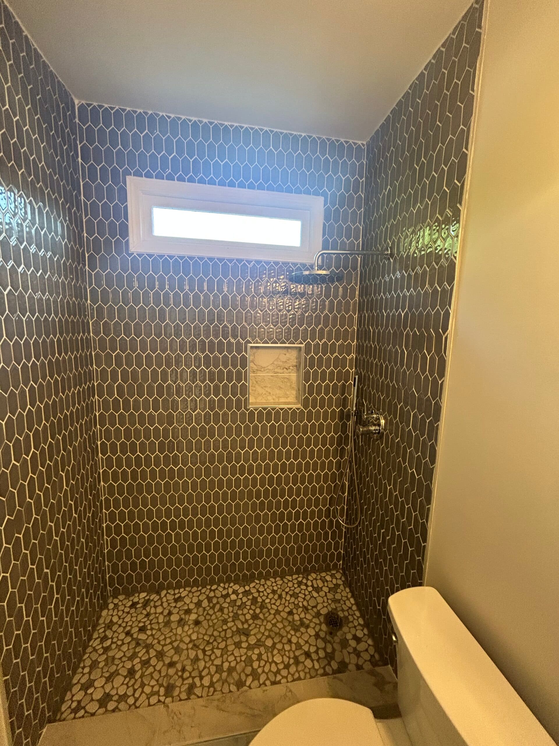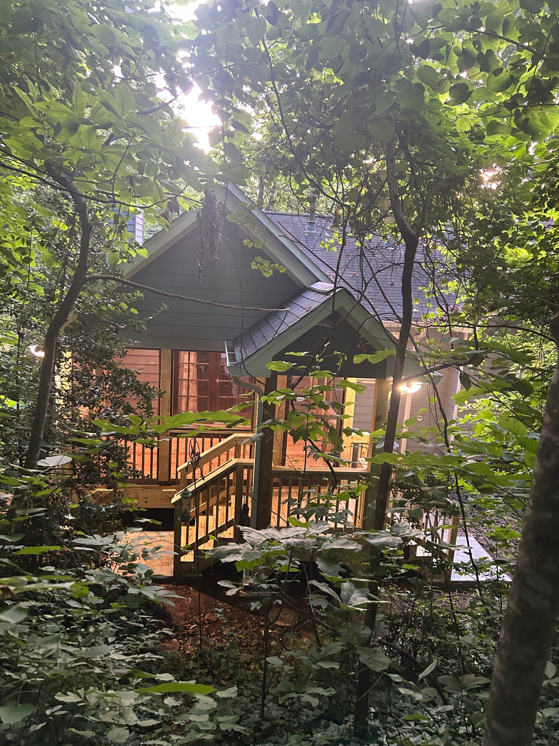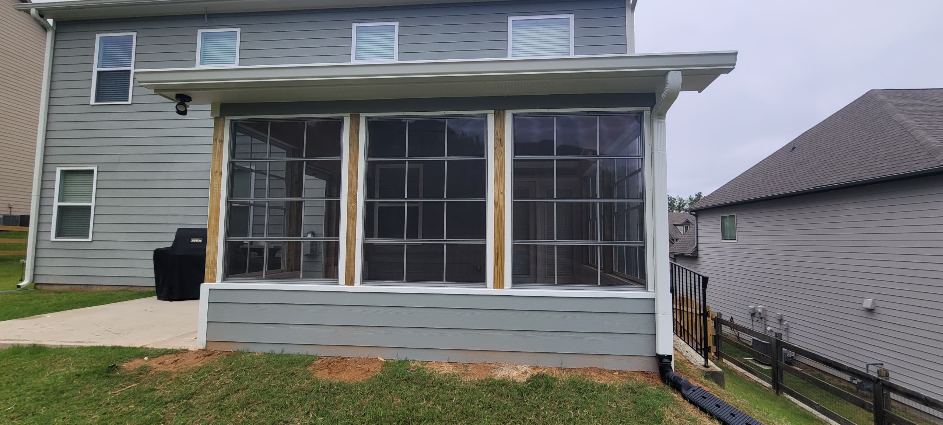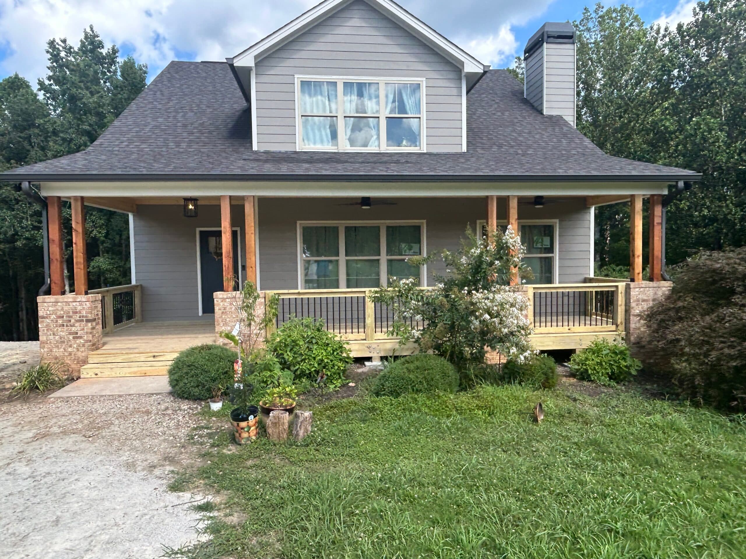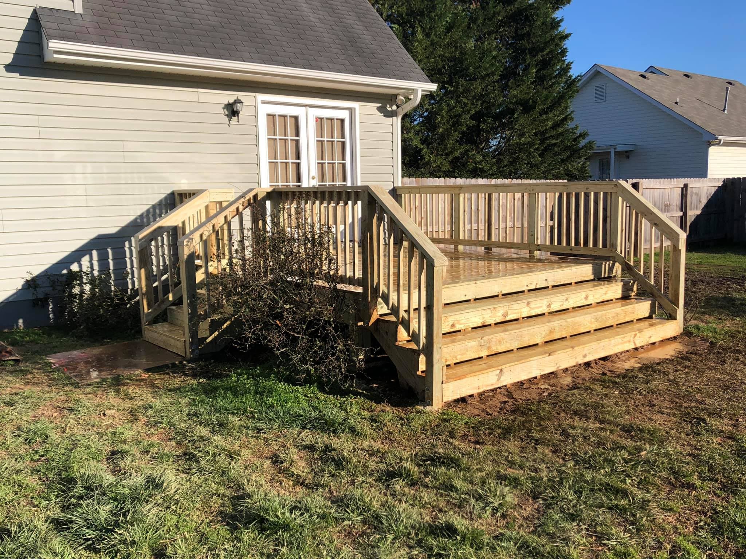
Building Dreams in Kennesaw Since 2003
Bolls Remodeling & Construction, LLC. was originally opened in Kennesaw, GA in 2003 by Quinn (Joey) Bolls and currently operates out of Cobb, Cherokee, Bartow, Paulding, and surrounding counties.
We are a State Licensed Residential contractor that is fully insured. We are proud to be able to assist you with all of your home renovation needs.
License
GA Licensed Contractor # RBC0006477
Full-Service Home Remodeling
From custom decks to complete bathroom renovations — we handle every aspect of your project with quality craftsmanship.
“Best contractor I've seen by far.”
If this site had a 10 star option Joey and his guys would get them all. We hired Bolls remodeling to fix a leaking window and while they were on site Joey noticed other areas that needed attention. Thank you Joey and Crew for amazing work you do on and off the job.
Hunter Linzy
February 10, 2026
“Worth the wait- so pleased!”
Joey Bolls and his crew were wonderful to work with from start to finish! They tore down a rotten deck and an old front porch, and rebuilt them both to perfection. The quality of work is outstanding and the attention to detail is second to none. Worth the wait — so pleased!
S Carpenter
January 29, 2026
“Clean and on schedule!”
Joey and his team did a fantastic job on our project. They showed up on time every day and kept the work area clean throughout the entire process. Communication was great and the finished product exceeded our expectations.
Thomas Saunders
December 23, 2025
“Painting and porch additions”
Had Bolls Remodeling handle painting and porch additions on our home. Joey gave us a fair quote and his crew delivered quality work on schedule. Very professional from start to finish and we couldn't be happier with the results.
Ken White
October 21, 2025
“Trustworthy and excellent workmanship”
I had Bolls Construction install a whirlpool tub in my master bathroom, including building the custom decking and handling the electrical work. Joey and his team were reliable, knowledgeable, and easy to work with from start to finish. They explained the process, showed up when they said they would, and made sure everything was done right. The workmanship is excellent, and the finished bathroom looks amazing. It's hard to find contractors you can truly trust, but Bolls Construction is one of them.
J. Garcia
September 15, 2025
Recent Projects
Browse our latest residential construction and remodeling work across Cobb, Cherokee, and surrounding counties.
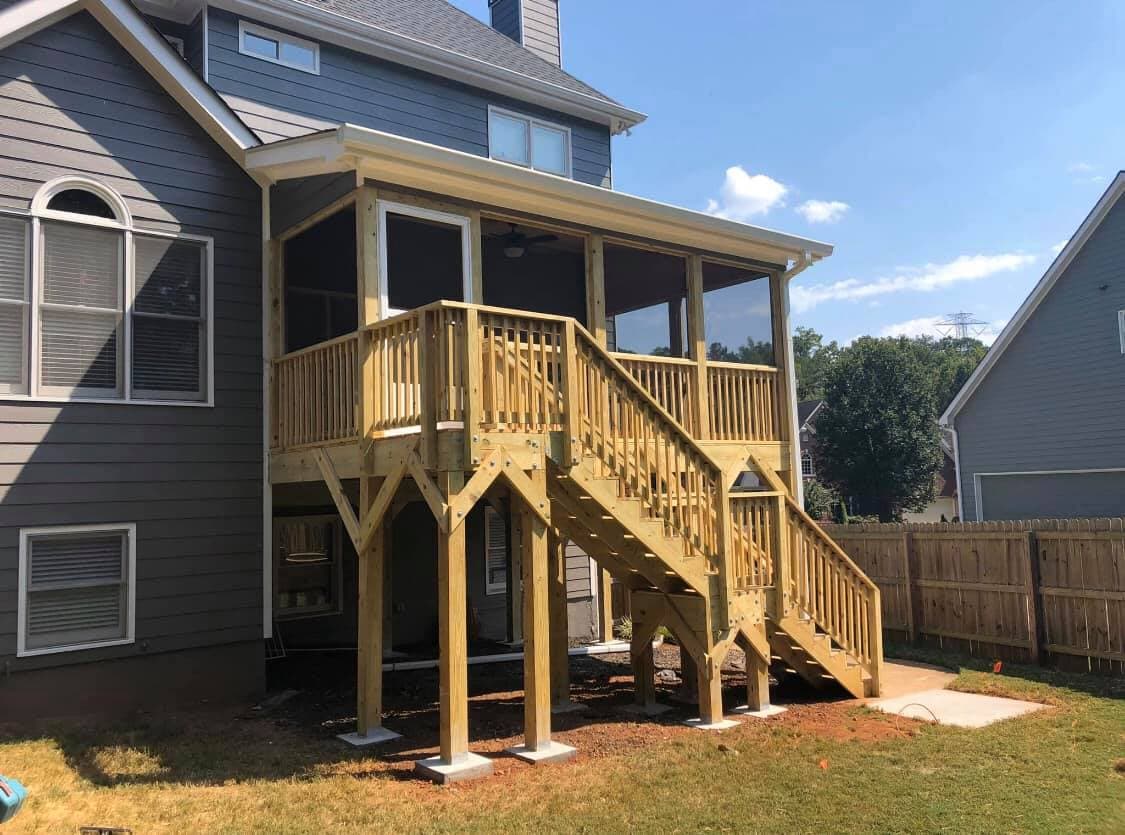
Ready to Start Your Project?
Get a free estimate on your next home improvement project. We serve Cobb, Cherokee, Bartow, Paulding, and surrounding counties.
Start Your Project Today
Fill out the form below for a free estimate. We're ready to bring your vision to life.
Phone
770-713-7399Location
Kennesaw, GA
Hours
Monday - Friday, 8am - 6pm
Licensed & Insured
GA Licensed Contractor # RBC0006477
Service Area
Cobb, Cherokee, Bartow, Paulding, and surrounding counties
