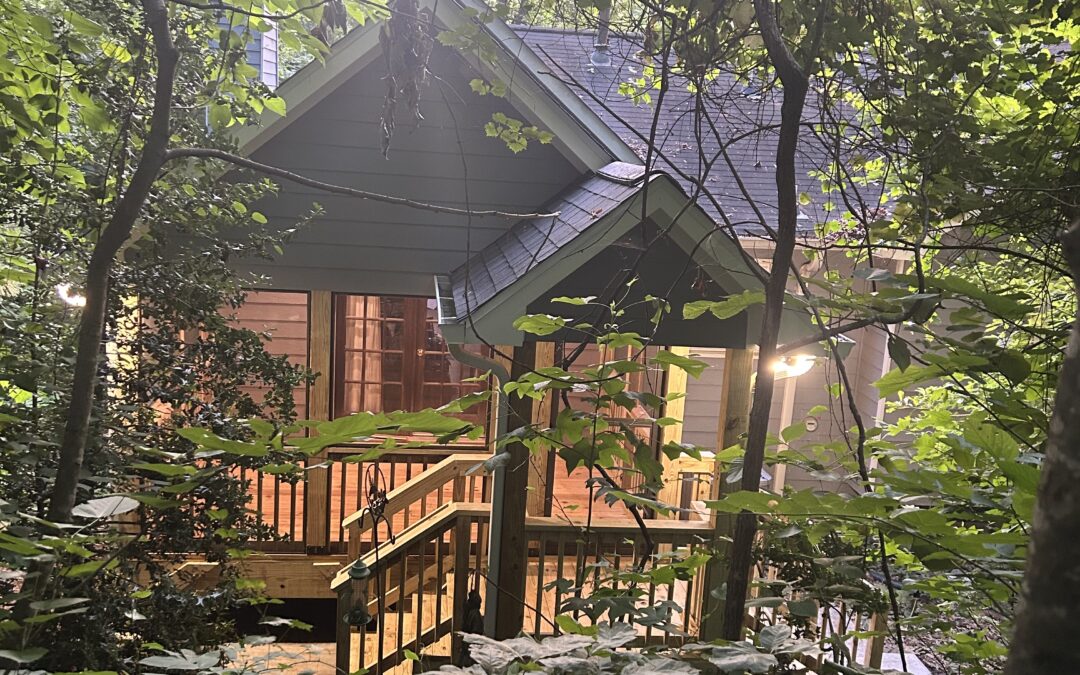
by Joey Bolls | Aug 31, 2025 | Screen Porches
Removed existing back deck. Built new 14’x10’ and 5’x5’ decks. Built two sets of steps. Built gable roof over 14’x10’ deck and 5’x5’ deck (5’x5’ deck is for grill). Framed sides for screens and one screen door. Ran electrical for four can lights, one ceiling fan,...

by Joey Bolls | Jul 9, 2025 | Decks, Screen Porches
Removed existing back deck. Built new 14’x10’ and 5’x5’ decks. Built two sets of steps. Built gable roof over 14’x10’ deck and 5’x5’ deck (5’x5’ deck is for grill). Framed sides for screens and one screen door. Ran electrical for four can lights, one ceiling fan,...

by Joey Bolls | Jul 9, 2025 | Decks, Screen Porches
Removed existing deck. Built new 21’x11’ and 20’x20’ decks with one set of stairs. Built shed roof over 15’x11’ section of the deck and framed for screens. Ran electrical for one fan, one flood light and one outlet. Installed shingles to match the house, hardi lap...

by Joey Bolls | Mar 19, 2025 | Decks, Screen Porches
Homeowner called bc a section of their deck had collapsed. We removed the deck and existing screen porch. Built 15’x18’ and 13’x15’ decks. Built shed roof over 13’x15’ deck and framed for screens and one screen door. Ran electrical for one ceiling fan, four can lights...

by Joey Bolls | Nov 8, 2024 | Decks, Screen Porches
Removed existing deck. Built 30’x12’ and 22’x16’ decks. Built gable roof over 22’x16’ deck. Frame fireplace, ran gas line for ventless gas log and electrical for one fan, four can lights on a dimmer, three outlets and one floor light. Installed hardi siding on...

by Joey Bolls | Nov 8, 2024 | Decks, Screen Porches
Removed existing deck. Built 28×12 deck with stairs. Built gable roof over 14×12 section of the deck. Ran electrical for one ceiling fan, four can lights, one floor light and four outlets. Installed hardi siding, fascia and soffit on outside and painted to...






