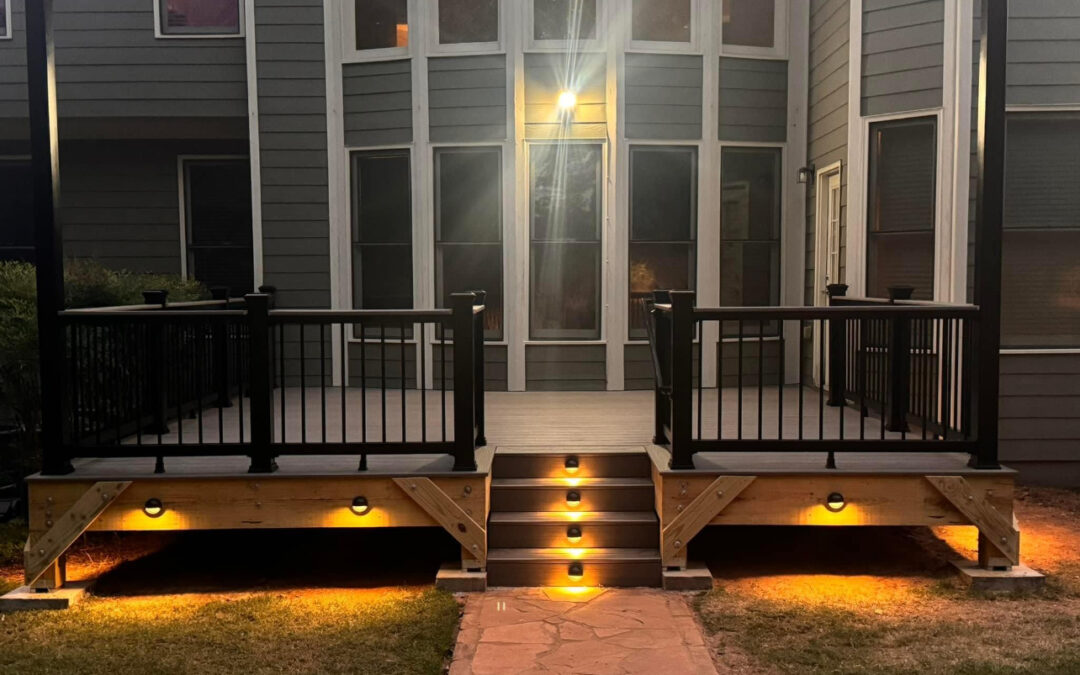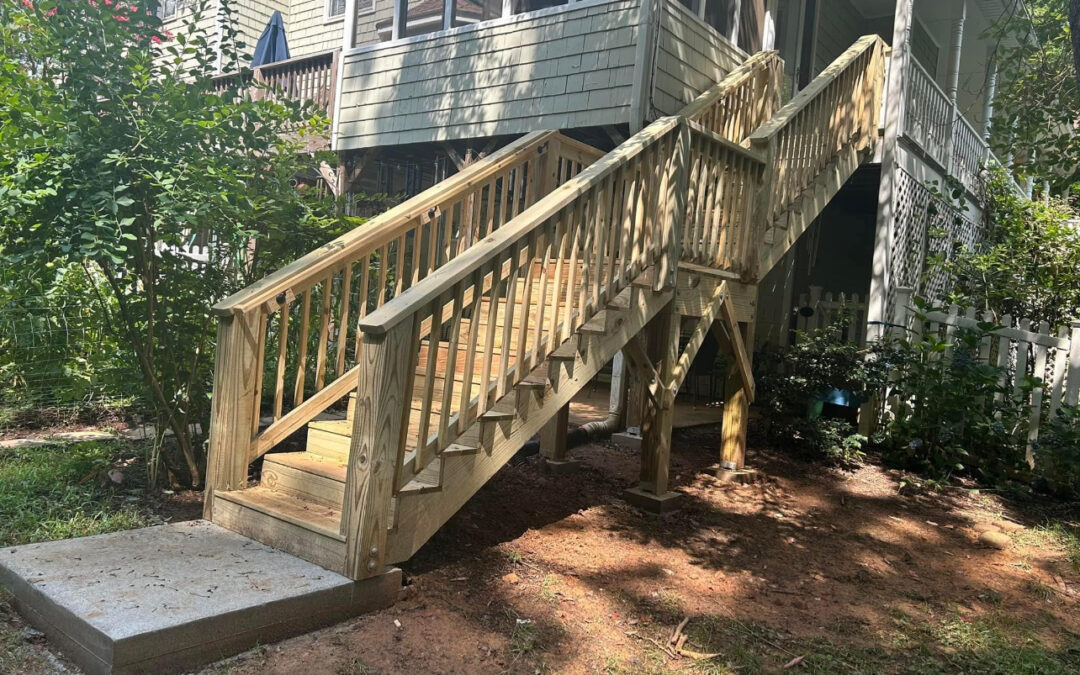
by Joey Bolls | Nov 8, 2024 | Decks, Screen Porches
Removed existing deck. Built 28×12 deck with stairs. Built gable roof over 14×12 section of the deck. Ran electrical for one ceiling fan, four can lights, one floor light and four outlets. Installed hardi siding, fascia and soffit on outside and painted to...

by Joey Bolls | Nov 8, 2024 | Decks, Screen Porches
Didn’t have a chance to take picture prior to tear down. Built new 36’x14’ deck. Built gable roof over 16’x14’ deck. Ran electrical for one ceiling fan, four can lights, 1 flood light and five outlets. Installed ship lap over fireplace and tongue & groove ceiling....

by Joey Bolls | Nov 8, 2024 | Decks, Screen Porches
Removed existing deck and screen porch. After tear out we located rotted framing and floor joists so we replaced all rotted wood. Build new 25’x12’ deck with one set of stairs. Built shed roof over 15’x12’ section of the deck. Ran electrical for one ceiling fan, four...

by Joey Bolls | Nov 8, 2024 | Covered porch, Decks
Removed existing deck. Poured 20’x10’ concrete pad with footings. Built 20’x10’ deck with stairs. Built shed roof over 13’x10’ section of the deck and framed for screens and screen door. Ran electrical for one ceiling fan, four can lights and one outlet for the open...

by Joey Bolls | Nov 8, 2024 | Composite Decking, Decks
Removed existing decks. Built 18’x18’ back deck with Trex decking and rails. Build 7’x4’ side deck with Trex decking and rails. Installed low voltage lighting on both decks.

by Joey Bolls | Nov 8, 2024 | Decks
Built stairs coming off an existing deck.






