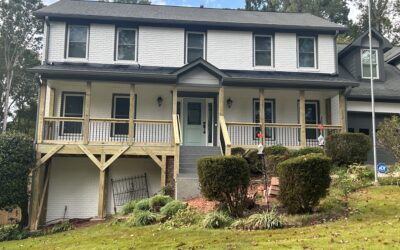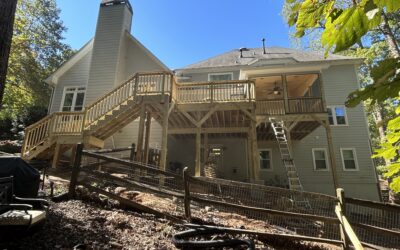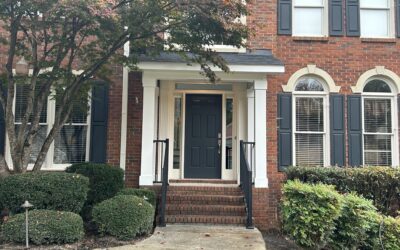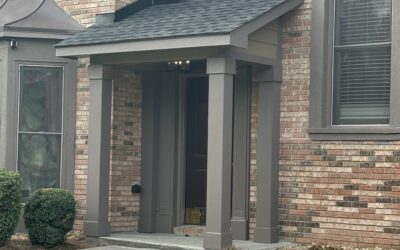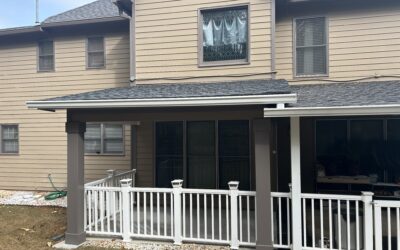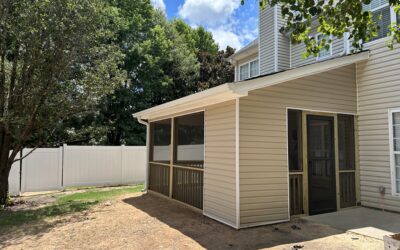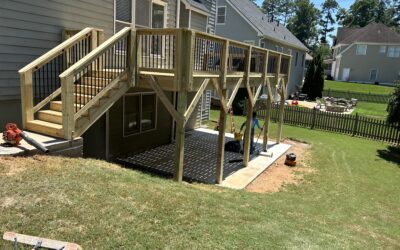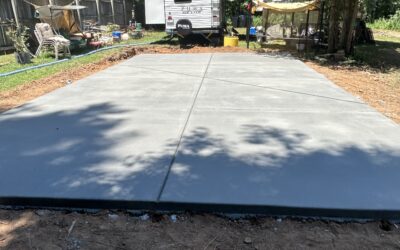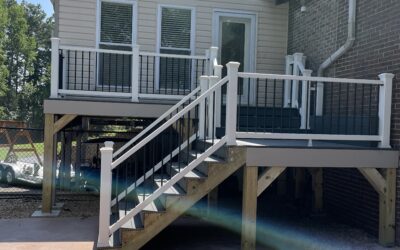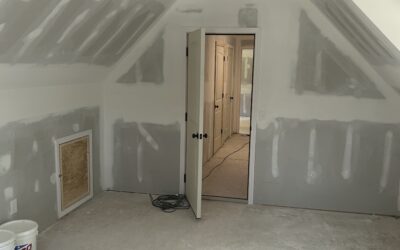Past Projects / Recent Work
Front porch and shed roof
Removed concrete front porch and theee layers of brick. Built 35’x5’ front porch (freestanding due to the house being brick). Built shed roof over front porch, installed trex decking and rails with round metal balusters. Ran electrical to move an outlet into the deck....
Deck, screen porch and gutters
Homeowner called bc a section of their deck had collapsed. We removed the deck and existing screen porch. Built 15’x18’ and 13’x15’ decks. Built shed roof over 13’x15’ deck and framed for screens and one screen door. Ran electrical for one ceiling fan, four can lights...
Shed roof over front porch
Built shed roof over 8’x4’ front porch. Ran electrical for one can light. Installed hard lap siding, trim, fascia and soffit on outside and tongue & groove on the ceiling. Painted exterior white and ceiling little boy blue. Installed metal handrails.
Shed roof over front porch
Built shed roof over 8’x4’ front porch. Ran electrical for one ceiling light. Installed shingles to match residence. Installed hardi lap siding, fascia and soffit; painted it to match the residence. Installed tongue & groove ceiling and painted it. Refinished...
Patio cover
Built shed roof over 13’x9’ back patio. Ran electrical for one ceiling fan and one floor light. Installed shingles to match the residence. Installed hardi lap siding, fascia, soffit and trim; painted to match the residence installed tongue & groove ceiling and...
16’6×17’ screen porch
Removed existing concrete pad. Poured new 16’6x17’ concrete pad with footings for screen porch. Built 16’6x17’ shed roof and framed for fireplace and screens (homeowner wanted the fireplace feel without the actual fireplace so we built custom shelves and cabinet doors...
22’x16’ deck and concrete pad
Removed existing deck. Poured 22’x16’ concrete pad with footings for deck. Built 28’x16’ deck with round metal balusters. Poured sidewalk and concrete pad at end of stairs.
Concrete pad
Graded and poured 40’x20’ concrete pad for a camper.
16’x4’ deck with 6’x7’ landing
Didn’t get a chance to take before pictures. Built 16’x4’ deck off of the sunroom with 6’ wide steps and 6’x7’ landing with a bench. Installed trex decking and trex rails. Wrapped outside with cement board and painted to match existing deck.
Drywall, insulation and doors
Installed insulation, drywall and doors.
