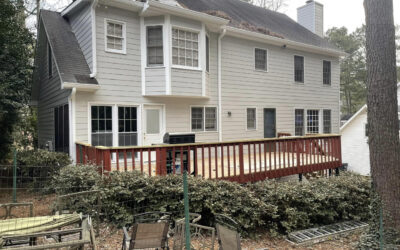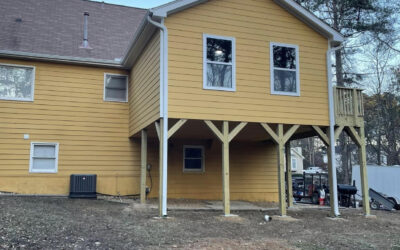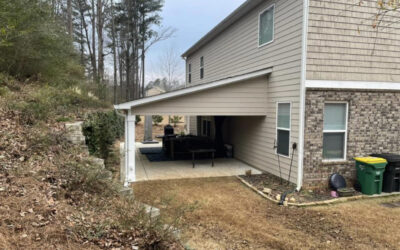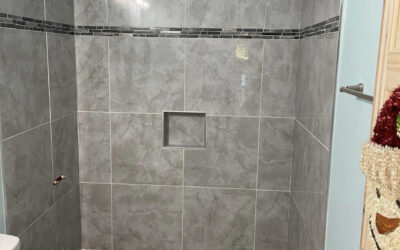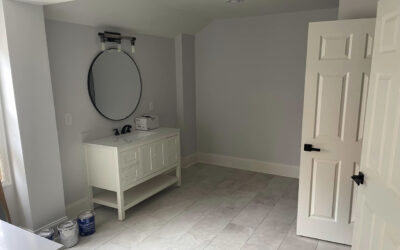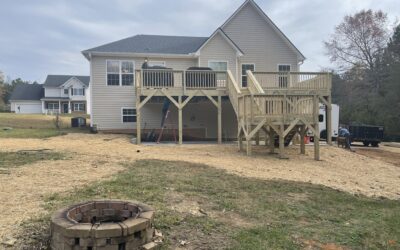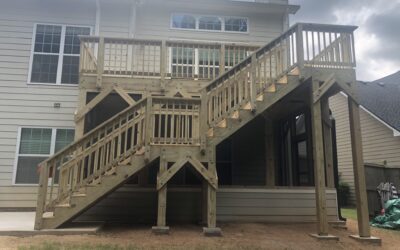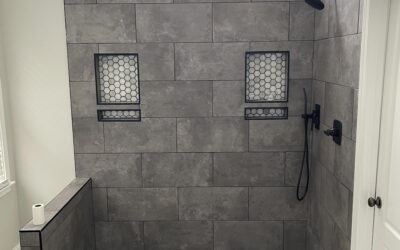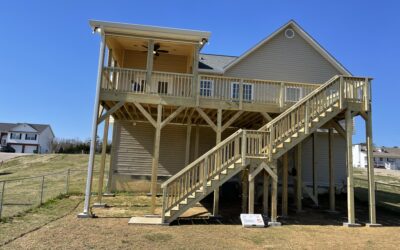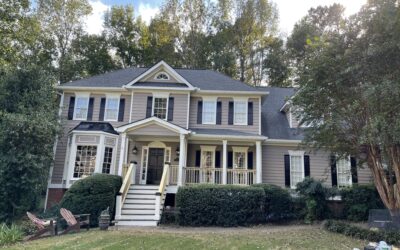Past Projects / Recent Work
Siding/painting
The before pictures show some siding already replaced and new windows; we had to replace the new windows due to the previous contractor not installing them properly and cutting corners when completing the work. Replaced siding with hardi cement siding. Replaced fascia...
Addition
Removed existing deck. Built 18x16 addition (addition has pantry for kitchen, coat closet and regular closet) with 4’x16’ deck. Ran electrical for fan, exterior light and outlets. Ran HVAC. Installed insulation in the ceiling, walls and floor. Installed hardi siding...
Shed roof
Extended concrete pad and poured proper footings. Built shed roof over 26’x16’ area. Ran electrical for two ceiling fans, six can lights and five outlets. Installed pine tongue and groove ceiling, cement boards around support posts and hardi siding. Installed...
Tiled shower floor and walls.
Tiled shower floor and walls.
Basement buildout
Homeowner wanted to turn a large room into a half bath for the gym area, walk in shower, large closet and toilet room. We moved the exterior door from the bathroom to the room next to it and removed the large windows that were located next to where the shower was...
Concrete pad, deck, Trex rain escape
Removed existing deck. leveled area under deck. Poured 33’x12’ concrete pad with a retaining wall. Built 33’x12’ deck with 10’x4’ landing. Installed Trex rain escape under decking and gutter. Ran proper drainage behind wall and from gutters. Graded back yard for...
Deck, screen patio
Poured new 33’x11’ concrete patio. Built 16’x10 deck; installed Trex rain escape under decking and dark bronze gutter; framed walls for screens and knee high wall; ran electrical for one ceiling fan and one outlet; installed pine tongue and groove ceiling under deck;...
Bathroom remodel
Removed shower, jacuzzi, vanity, tile and toilet. Ran plumbing for waterfall shower head, regular shower head and handheld shower faucet. Built knee wall and tiled shower. Tiled bathroom floor, installed new vanity and toilet. Painted walls, ceiling, doors and vanity...
30’x14’ deck and 12’x14’ screen porch.
Built 30’x14’ free standing deck 14’ off the ground. Deck was built with 18”x18” footings and 2x12 joists 12” on center due to the height and that it would also be supporting a screen porch and hot tub. For extra support for the hot tub an additional seven 6x6 posts...
Minor repairs and painted house
Replaced all siding and trim on fireplace, replaced all damaged trim and siding on bay window, replaced damaged siding, trim, fascia and soffit on the residence, replaced rails on front porch and steps on back deck. Painted entire house, including siding, fascia,...
